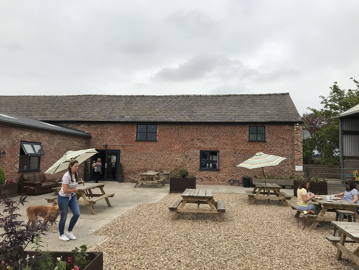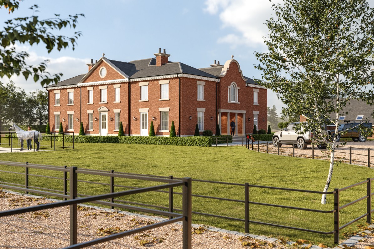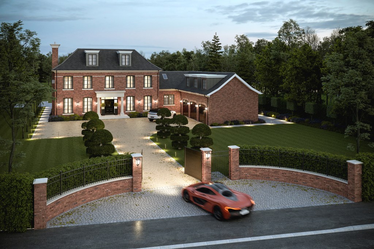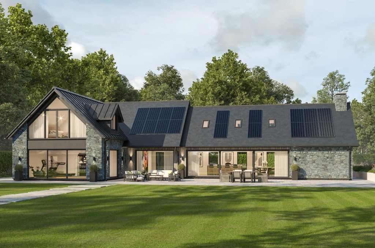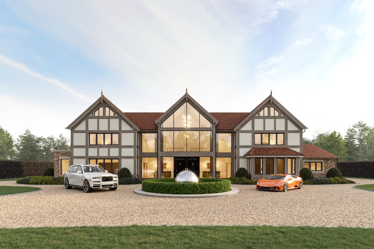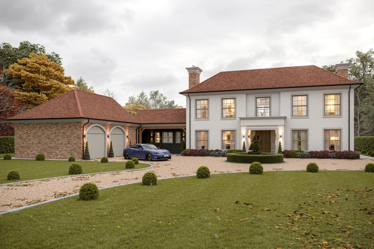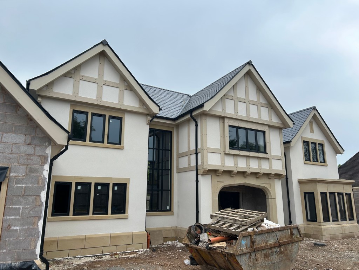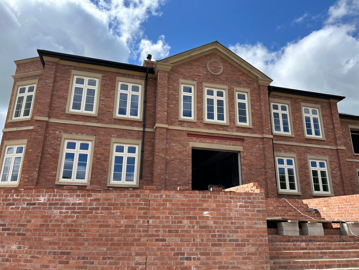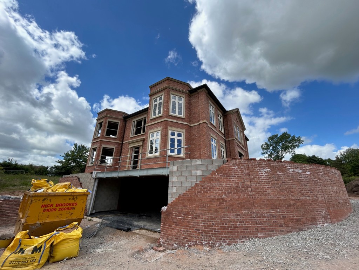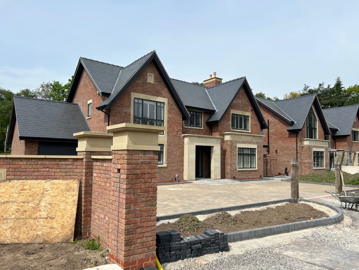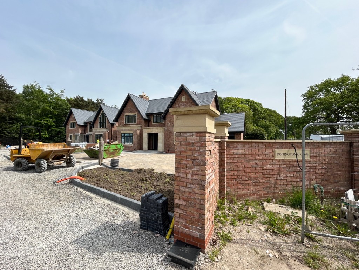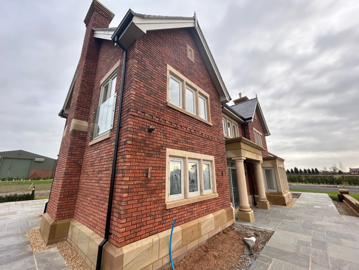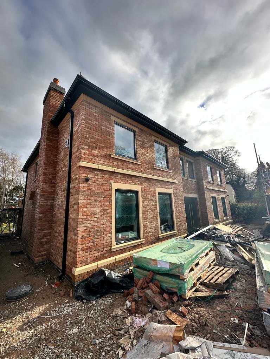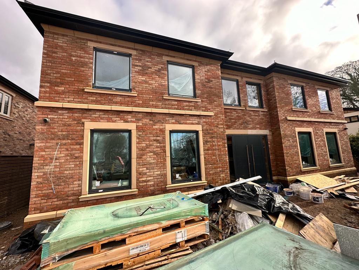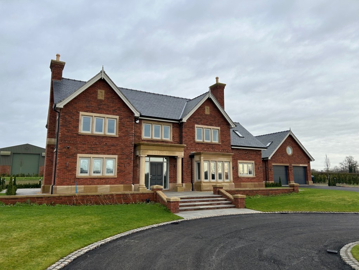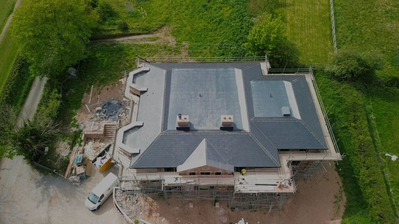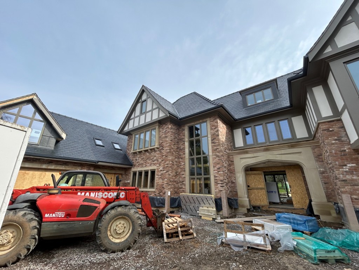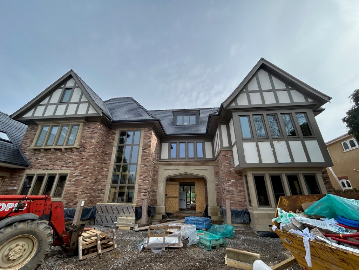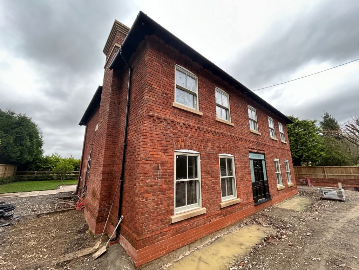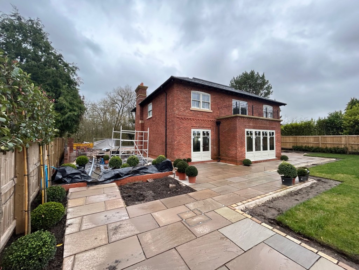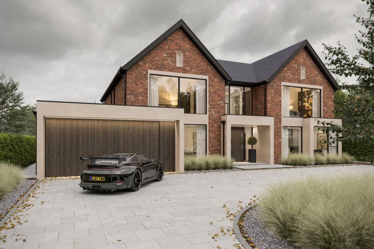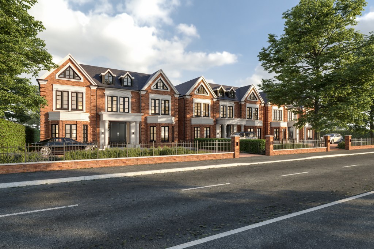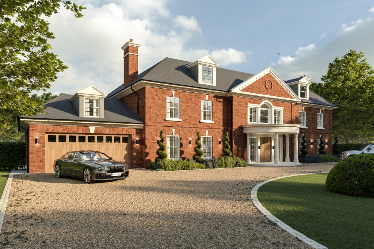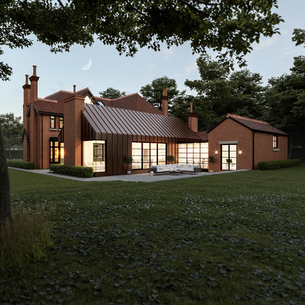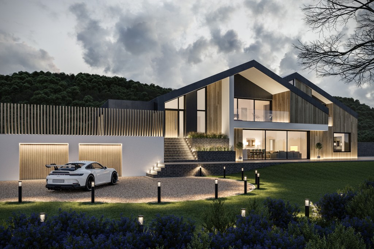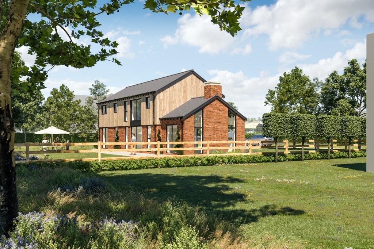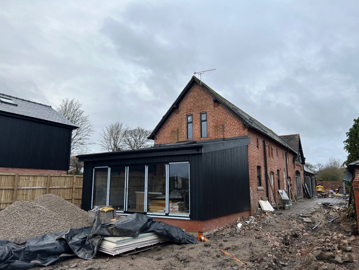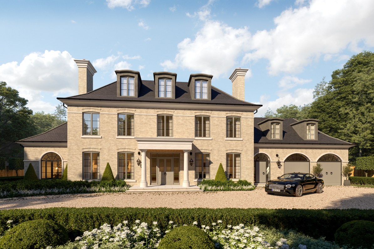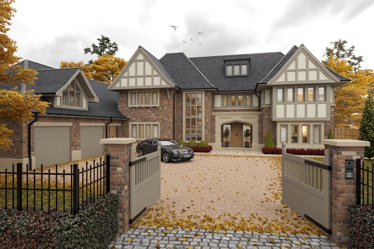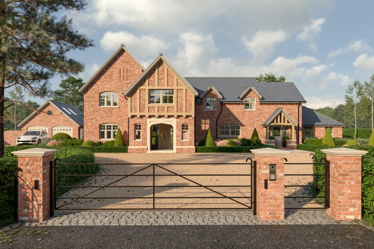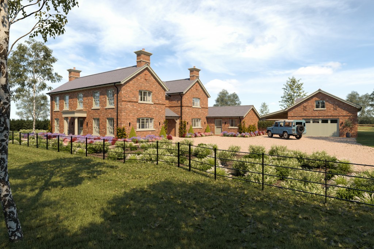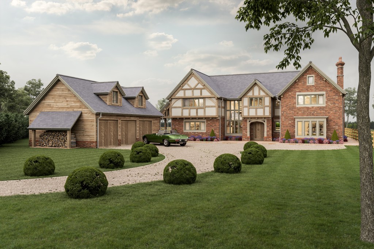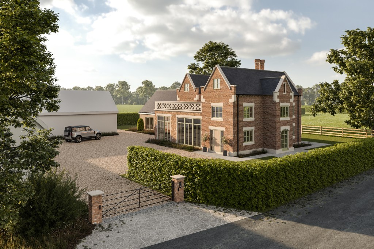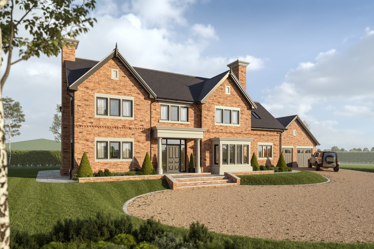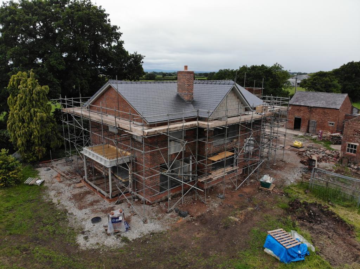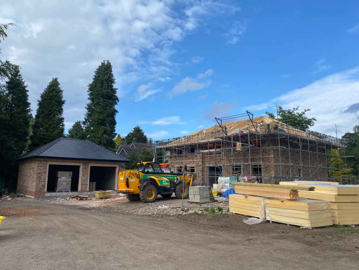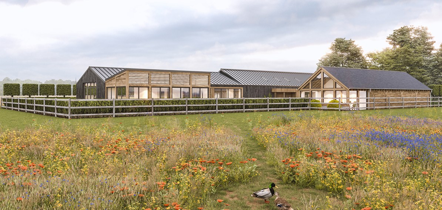A range of new build developments. Project values £1.2milion – £4.5 million
Projects in Development
A wide range of projects under development this year including new bespoke dwelling builds circa £1.5 million – £2.75 million as well as a range of multiple housing sites from 4-9 units of 2,500-4,000sqft size
Georgian Manors and Contemporary Transformations
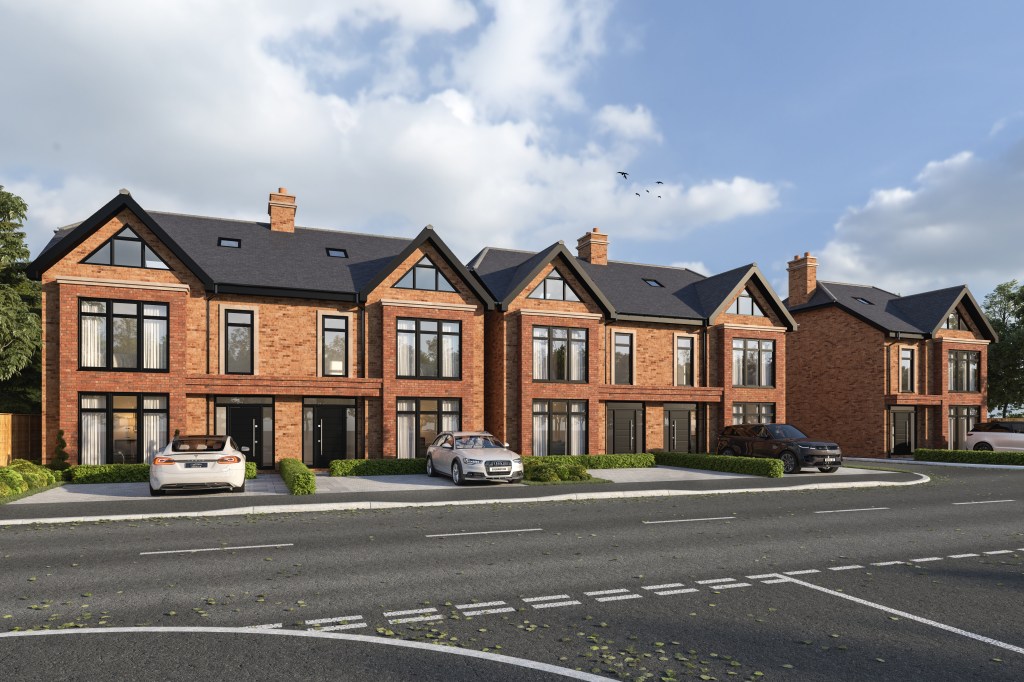
Top Image – Planning Permission Granted – A substantial remodel of an existing Georgian Farmhouse, complete with garage, stabling, ménage and a full farm redevelopment
Middle and Bottom Images – Planning Submitted – A Contemporary New Build in Bramhall
Top Image – Planning Permission Granted – 9 new dwellings in Birmingham
Middle Image – Planning Permission Granted – 3no. x 4 storey detached Georgian themed properties in an affluent area of Birmingham.
Bottom Image – Planning Permission Granted – A new detached Georgian themed property in an affluent area of Birmingham.
Top Image – Planning Permission Granted – A refurbishment of an original villa in a Conservation Area of Bolton. This building has been untouched for decades with all the original features including galleried stained glass windows. A copper clad rear extension hosting a large open plan family area will complete this full house renovation
Middle Image – Planning Permission Granted – A seventies house transformed. Situated on the foot of an AONB this property will be doubled in size with an extension matching the proportions of its host. Clad in zinc, larch and stone will breathe new life in to this tired looking home
Bottom Image – Planning Permission Pending – A new infill dwelling of a contemporary barn style
Projects in Development
With over a hundred active projects within the practice, here a few photos of some that are in development or nearing completion. Projects include a range of new build homes, barn conversions, swimming pools

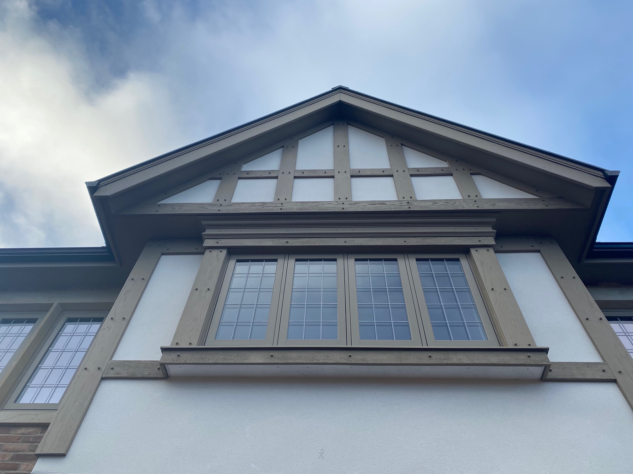

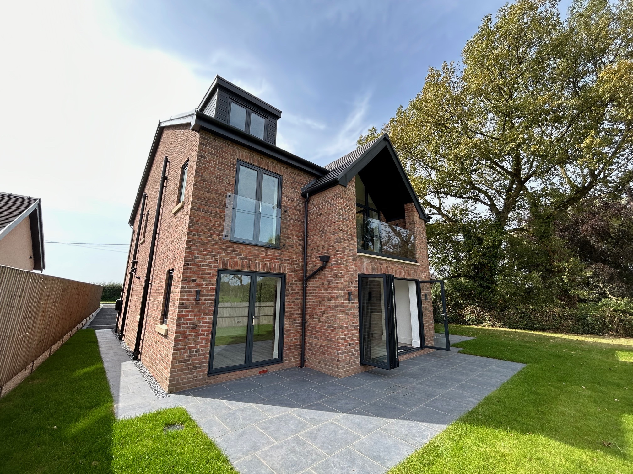
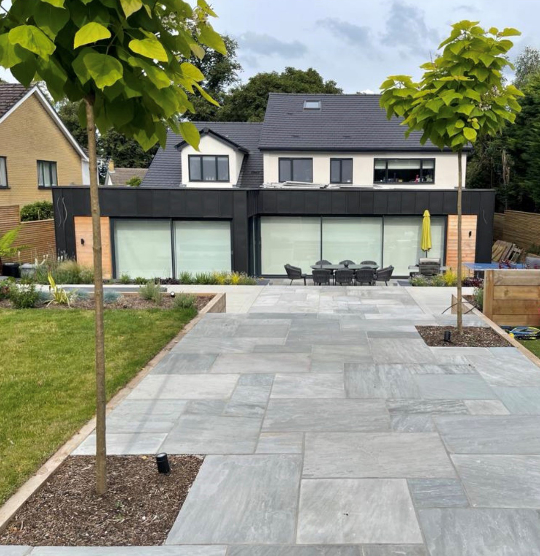
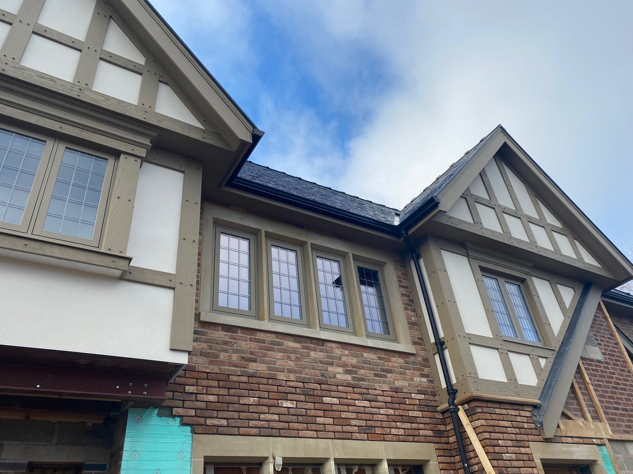

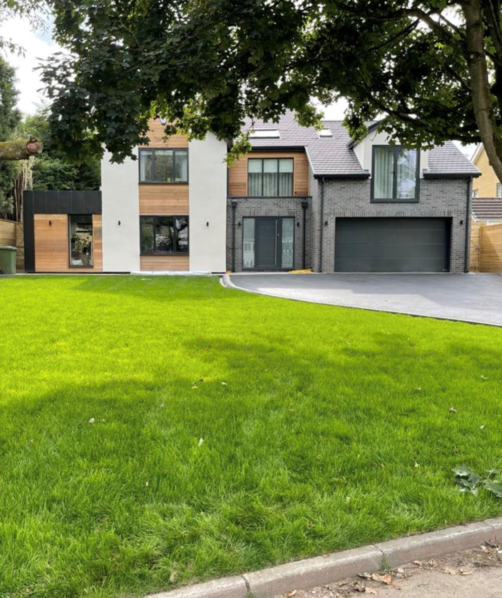





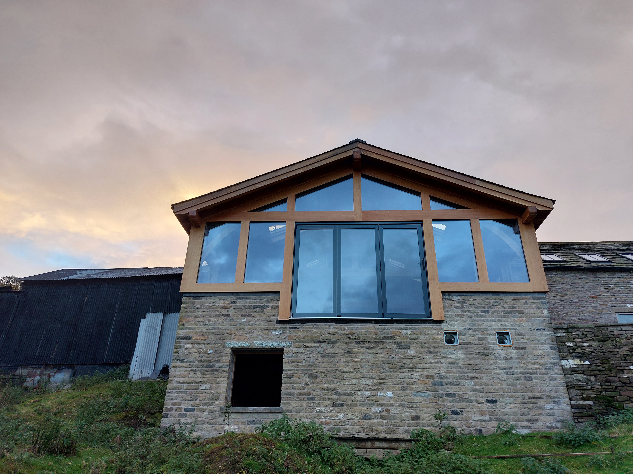
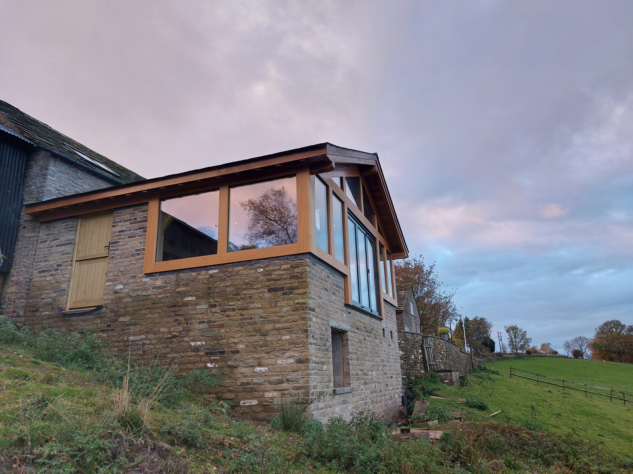
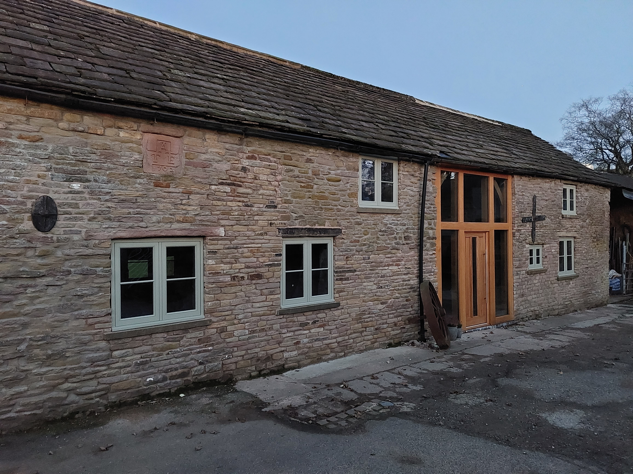
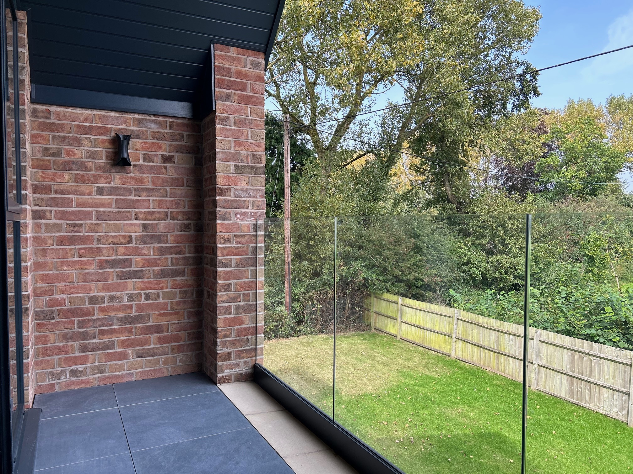
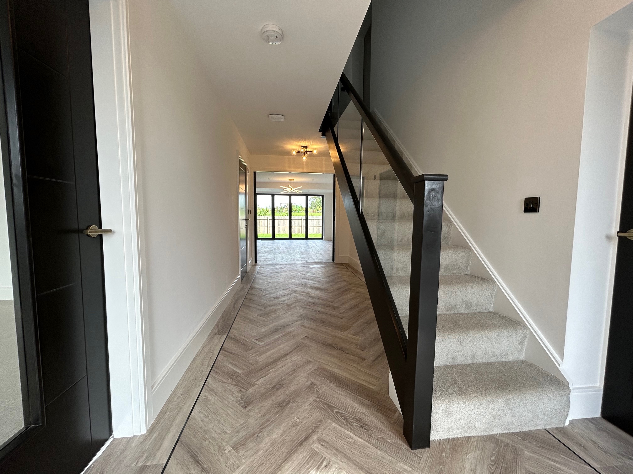


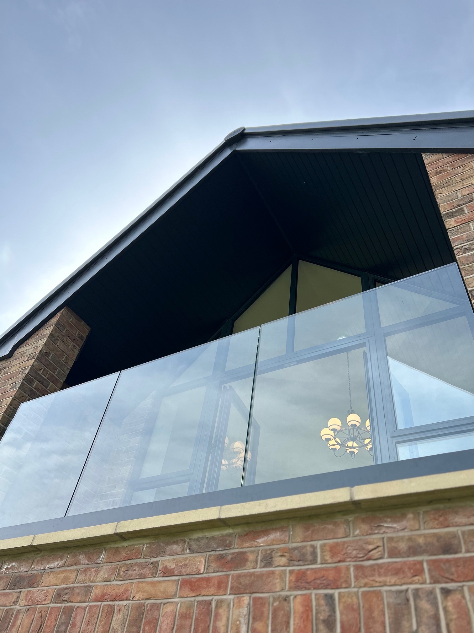
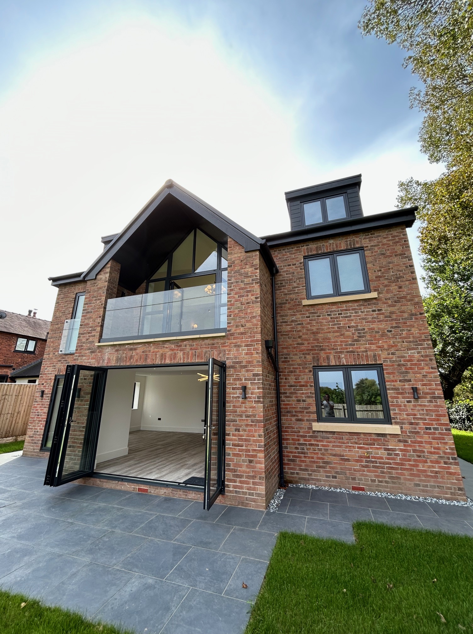
Olympic Hopes Raised with 2 Planning Permissions Granted for Equestrian Facilities within the grounds of Listed Buildings
Planning permission has been granted for a new Olympic Indoor 70x30m riding arena, stabling, implement storage and gallery for future Para athlete. The permission represents an entirely new development of a virgin piece of land within the Open Countryside and situated behind a Grade 2 Listed Property. The consent will afford a future athlete great potential as her bespoke training facility for the forthcoming Paris Olympics within the grounds of her own home. Works are also to be granted for the full renovation and extension to the Listed Georgian property
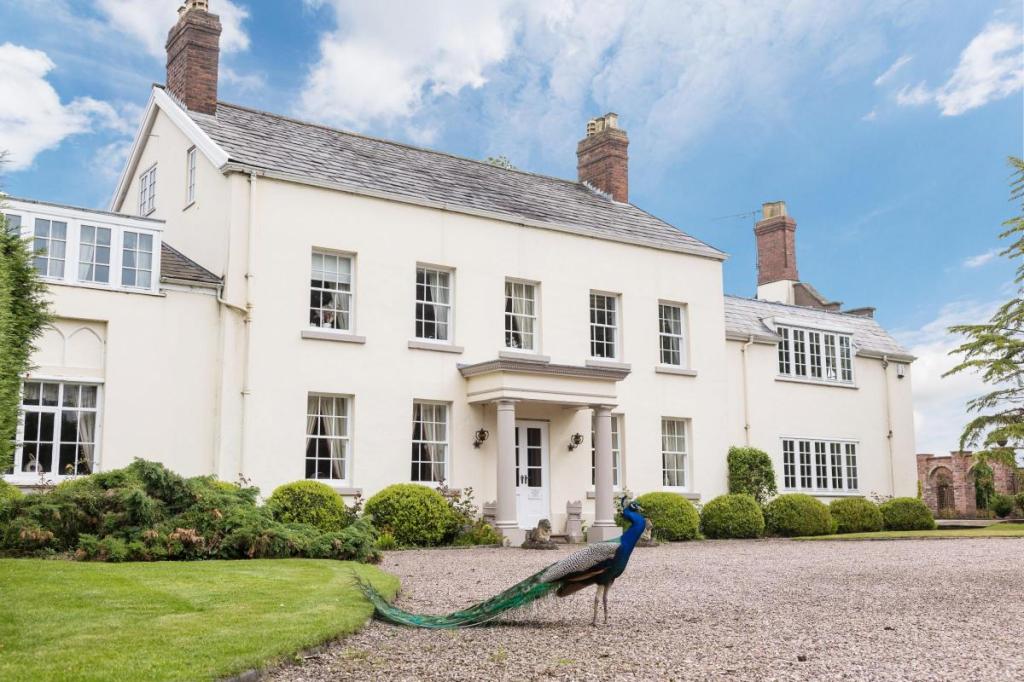
Planning permission has also been granted for a new indoor riding arena and stables for Team GB horses at the Grade 2 Listed Spurstow Hall.
Both developments we hope will contribute towards the prospects of success for Team GB on the International Equestrian stage
We are also involved with multiple Equestrian facilities for private users which are married to the several new build properties that are now already underway
Planning Permission for 3 new houses within Grounds of Grade 2 Listed Properties in Lymm. Eco House in Lymm submitted
Development is underway creating 3 new contemporary homes replacing an Equestrian Facility within the Green Belt of Lymm. On the site site, two existing barns are receiving new contemporary extensions, all in a similar style. The developments resides within the grounds of two Grade 2 Listed Properties
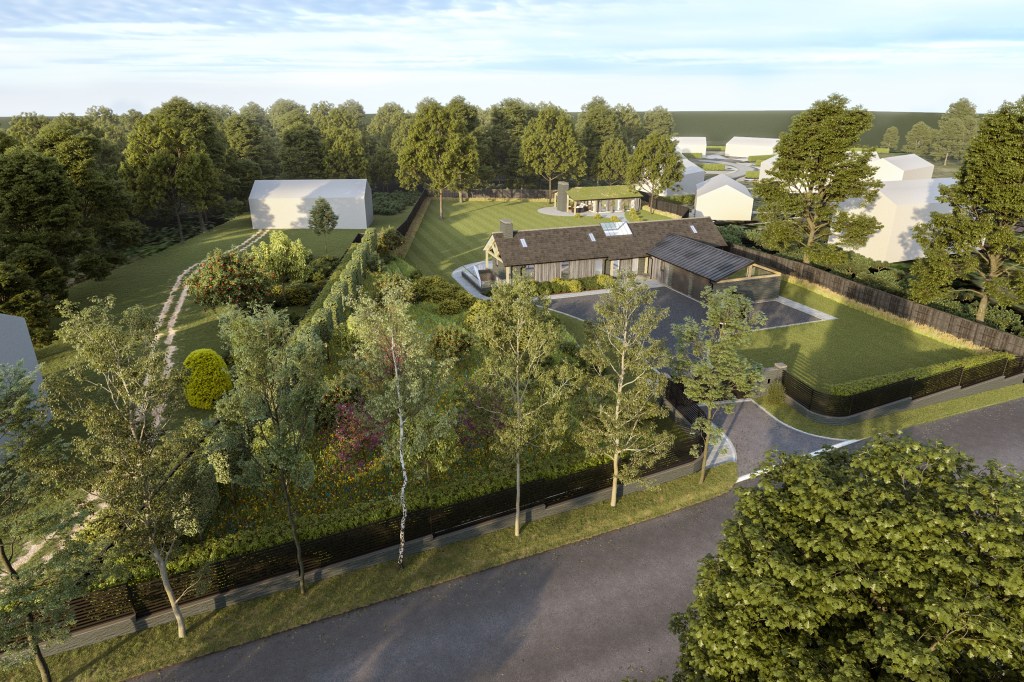
Planning submission made for an Eco house submitted in Lymm. Built over two floors with a single storey level above ground with a basement below, this development will incorporate sustainable technologies and materials in to the design.
New Builds in Progress
Multiple New Dwellings Underway
Phases 4/5 of Barn Conversion Complex near Oulton Park underway; Barn Conversion in Prestbury passed; Planning permission granted for farm development in Marthall for 5 houses; Barn Conversion for 3 holiday lets in Fylde approved; Bickerton farm development approved

Planning permission has been granted for a barn conversion (image above) in Prestbury. The property will provide 4,500sqft of contemporary living accommodation with oak framed extension, a substantial detached outbuilding for home office and gymnasium and potentially a pool, offered with substantive gardens and land as well as a private driveway leading to its position on an elevated site overlooking Macclesfield Road
Phase 4/5 of a farm development project consisting of 5 new dwellings is underway near Oulton Park (images above and below). The development will provide a mix of 2-5 bed units with a central landscaped courtyard.


Planning permission passed for 5 houses in Marthall (site plan below). Faced with various challenges, we managed to secure a great consent for our client that will provide a mix of house types as well as outbuildings

A planning application has been submitted to convert a steel frame shed in to a wedding barn at the Hayloft in Great Sankey (image below). We obtained the original planning permission for the conversion of the existing barns to a cafe/restaurant and events room. Having proved an extremely popular location our clients have re-appointed us to seek consent for a contemporary purpose made wedding venue
